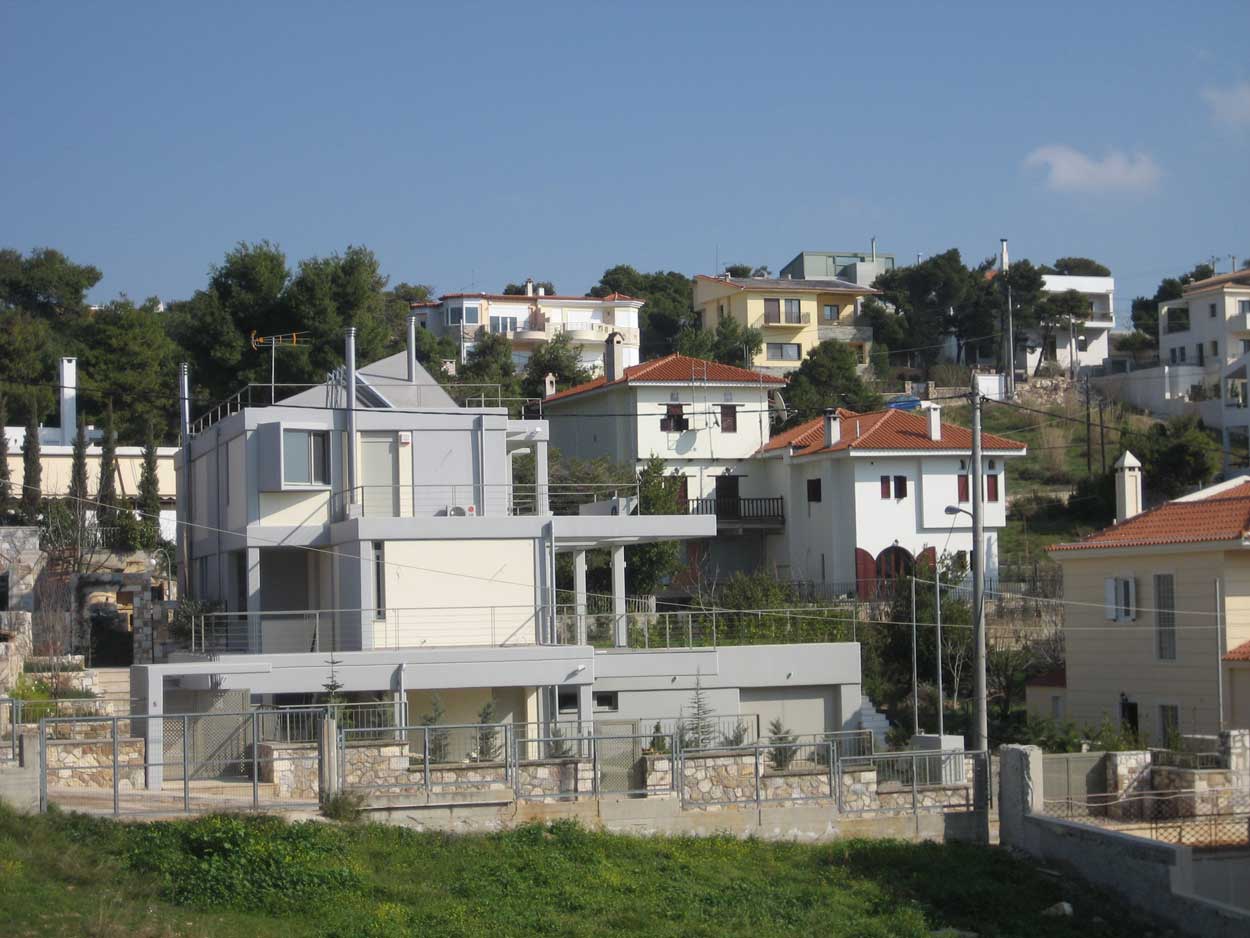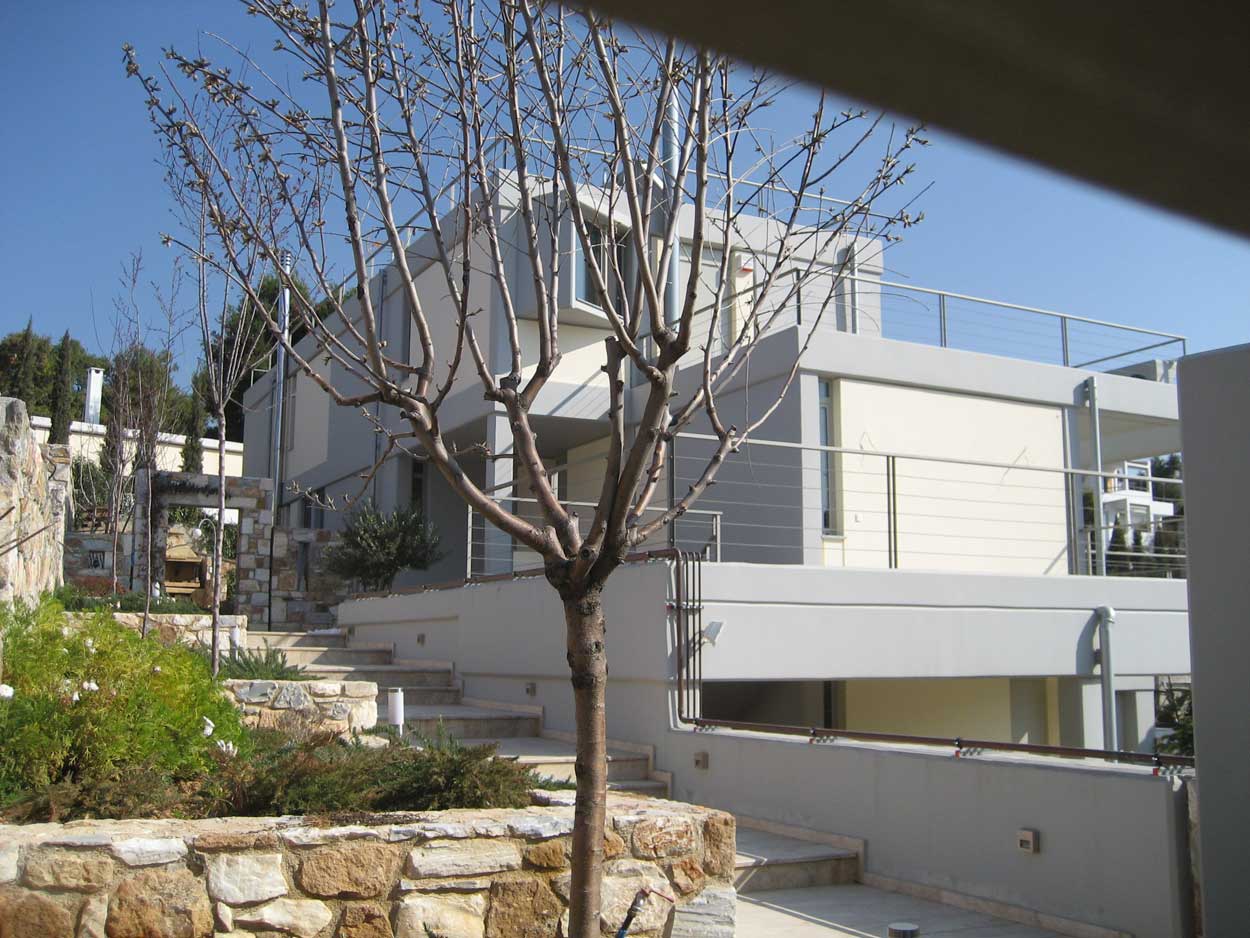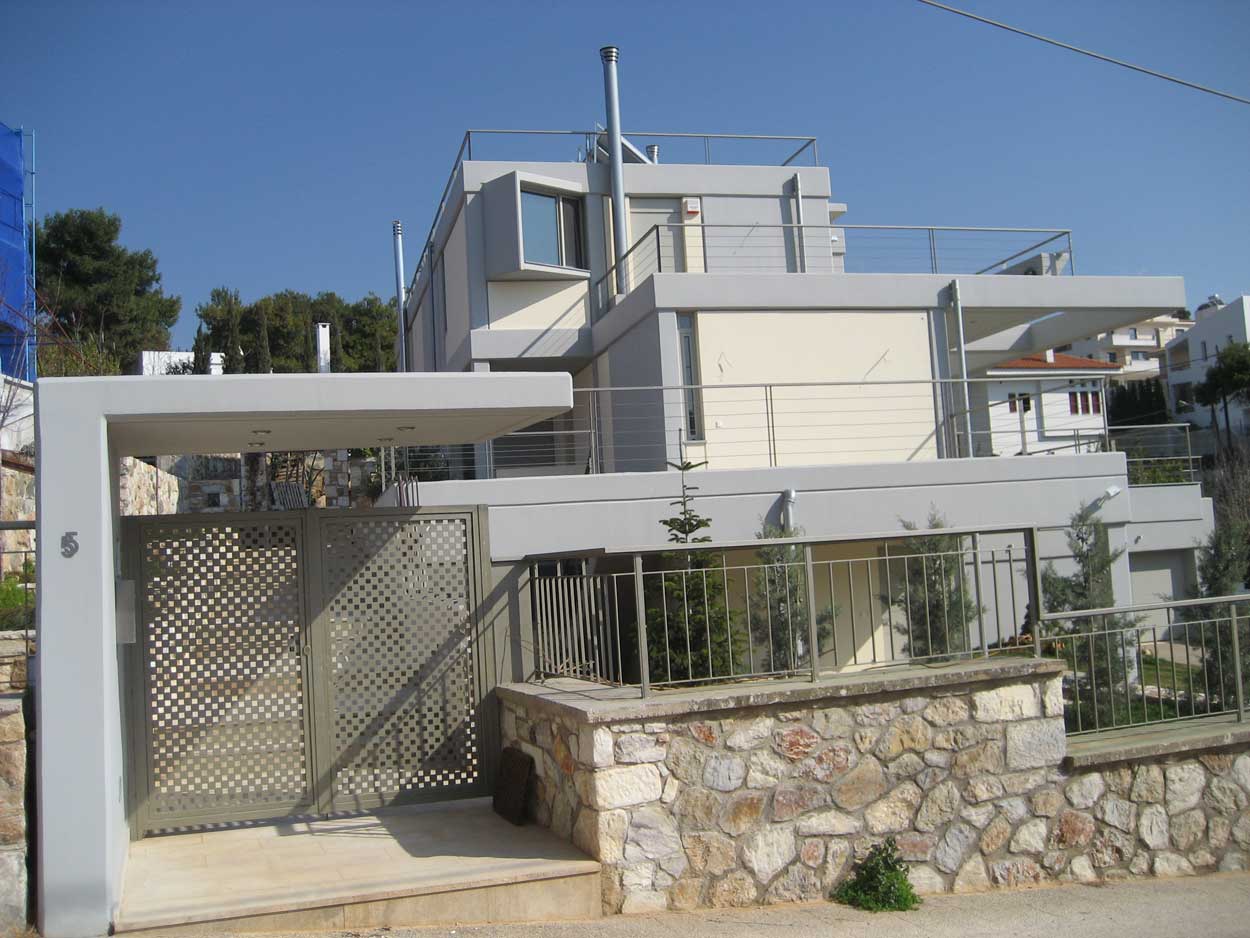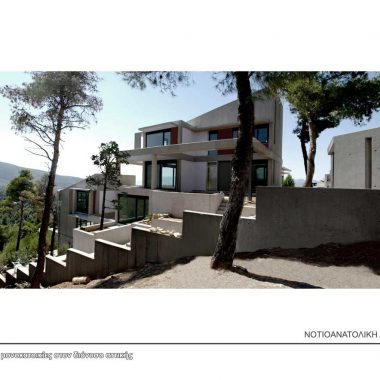Design: 2004 Construction: 2007
Bioclimatic design: Layout of the building in the axis of East-West. The entrance is on the North Side. The Southern openings are in an elevated south courtyard. The west side is closed, without any openings. The side in the north has few openings for ventilation and cooling. There has also being considered another residence on the western edge of the building in the future which is included in the philosophy of the plan.









 6 Mpoueon str, Athens-Greece
6 Mpoueon str, Athens-Greece
 (+30)210-691-8783
(+30)210-691-8783






